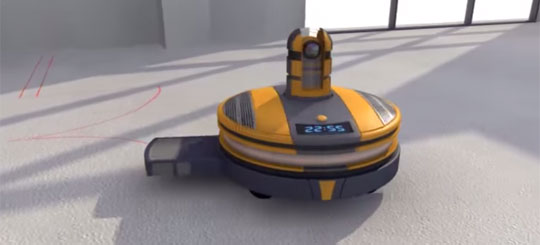

The idea is about the robotic printing machine that can automatically print out DWG file-based architecture plan such as Auto CAD file on a construction site in 1 to 1 scale so that construction workers can easily build up dry wall along with the printed lines without an interpretation of construction document and marking process by themselves. The printing system is expected to lessen an error of conventional way in measurement that is manually operated by man. In addition, the system can standardize and control the quality of construction by system-itself, not depending on contractor’s skill. The printing machine can save budget through decreasing time and labor for constructions. The system will expedite the construction process for heavy industry, civil engineering, and architecture with an innovative way. Now combine this with the Floor Plan app and you are the next level architect.






